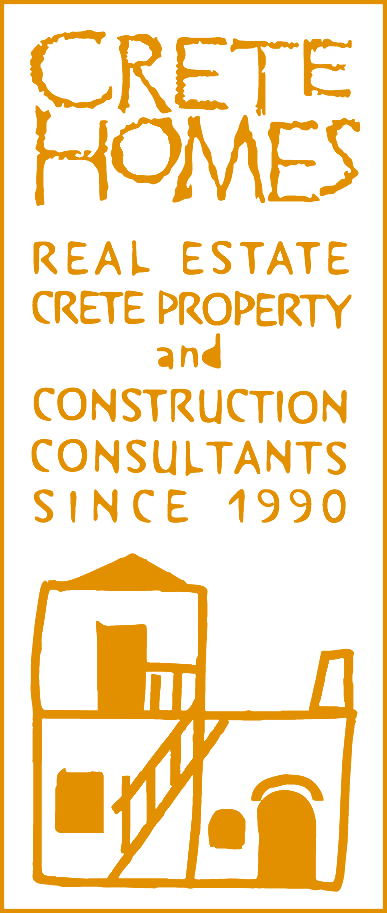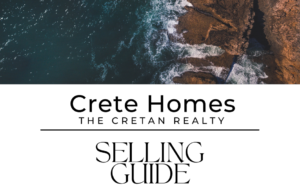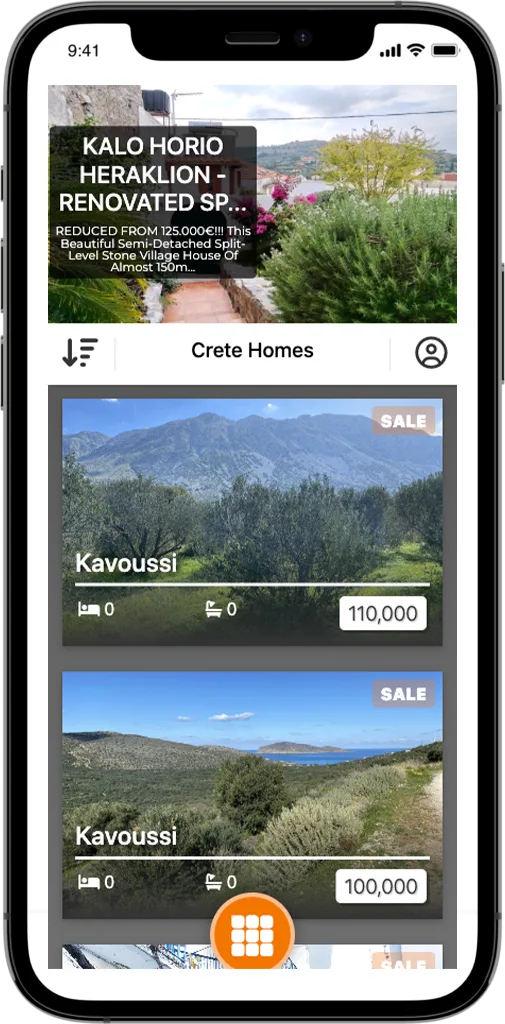LUXURY VILLAS IN CRETE
Looking for luxury villas for sale in Crete? You’ve come to the right place!
Our team of experts has carefully handpicked some of the newest properties on the island to meet your highest expectations.
Whether you’re seeking an idyllic, tranquil retreat or a bustling city center experience, we’ve got you covered.
Our selection of luxury villas in Crete offers something for everyone.
At our agency, we don’t just help you find a house – we help you find your ideal home. We take the time to understand your needs and desires, and our team will work tirelessly to match you with the perfect property.
So, if you’re ready to discover the best luxury villas in Crete, get in touch with us today. We can’t wait to help you find your dream home.
EDITOR’S CHOICES – The best luxury villas in Crete
CONTEMPORARY VILLA WITH PANORAMIC VIEWS NEAR PLAKA, ELOUNDA | €1.650.000
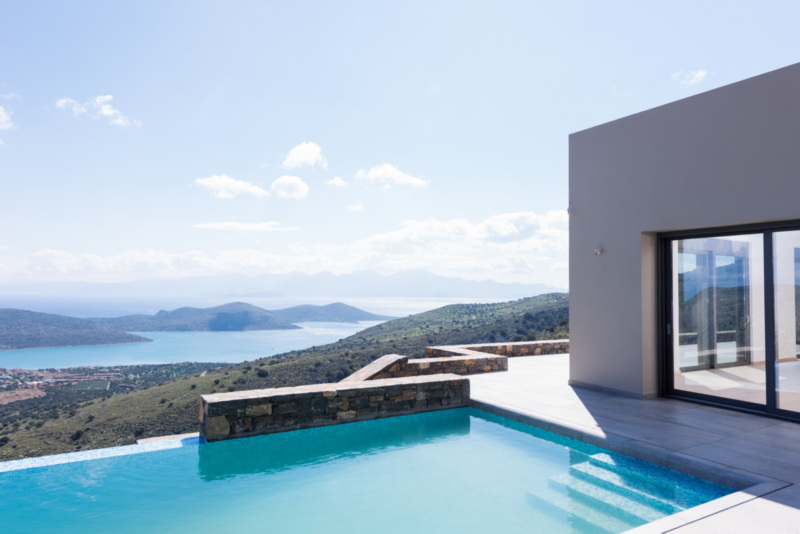
LIVING SPACE 270s.qm
PLOT SIZE 4300s.qm
BEDROOMS 4
DISTANCE FROM THE SEA 3km
This contemporary villa with panoramic views near Plaka ,Elounda for sale was completed in 2022 and is 270 m2 large on a plot of 4.300m2. It is located in the area of Havga. It has stunning unobstructed views of Plaka, the sea, and Spinalonga Island.
The developer has an excellent reputation for quality and design.
High quality finishing with local materials, such as stone and wood, blend in with the environment. This, together with smart technology, offers a modern, luxurious home with all the comforts.
The impressive main entrance on the ground floor opens into an open plan living/dining area with large patio windows that make the most of the stunning view and offer an abundance of natural light. The sleek, contemporary kitchen is fully equipped with the latest appliances.
The upper floor has four bedrooms with wooden floors, three of which have lovely sea views. Each bedroom has its own en-suite bathroom and spacious built-in cupboards.
The infinity pool is 40m2 (10m x 4m) and the external terraces are about 300 m2.
Beautiful, landscaped gardens, stone walls and tiled pathways surround the property.
Other facilities:
- Covered parking for 2-4 cars
- Central air-conditioning system for cooling and heating
- Solar panels for hot water
- Boiler with 500 liters capacity.
LUXURY VILLA IN CRETE FOR SALE WITH ASTOUNDING SEA VIEWS | €2.700.000
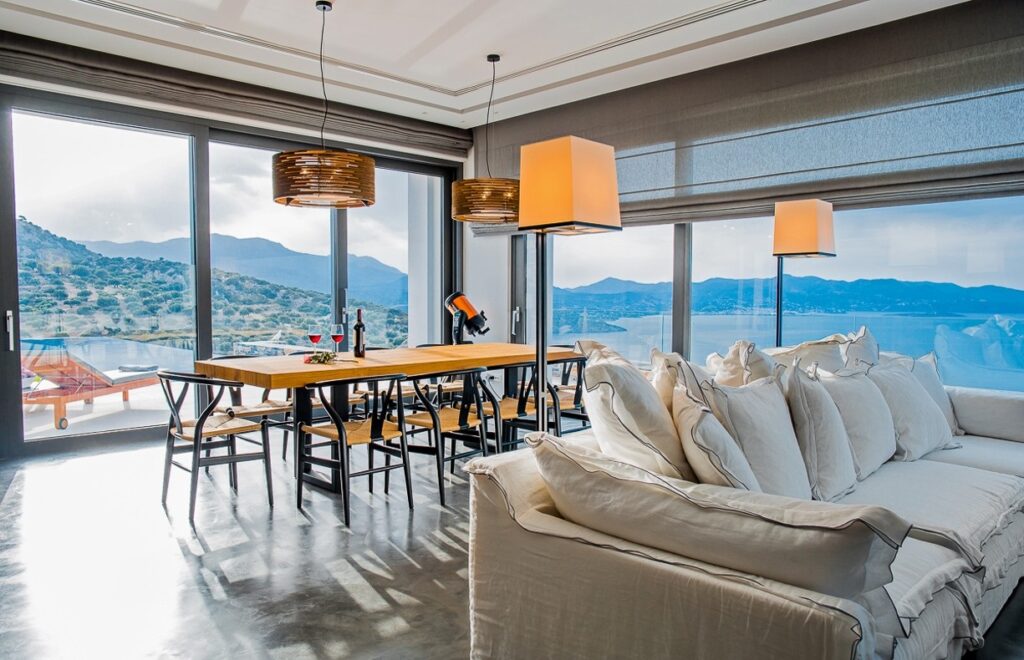
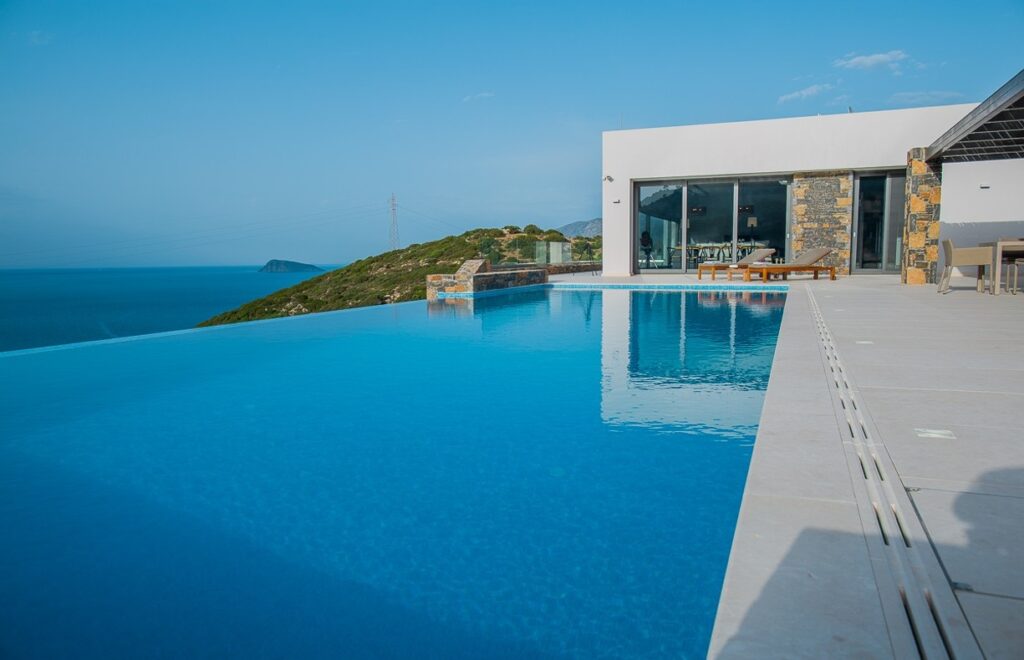
LIVING SPACE 420sq.m
PLOT SIZE 6000sq.m
BEDROOMS 5
DISTANCE FROM SEA 0.7km
This magnificent hillside luxury villa in Crete for sale is located on the outskirts of Istron, Kalo Horio.
It overlooks the bay across the town of Agios Nikolaos and Mount Sitia just 700 m from the famous Voulisma beach.
The property occupies a built-up area of 420 sqm in accordance with the terrain, spread over 3 levels, offering spacious living areas and sleeping quarters.
The villa can accommodate up to 10 people as it comprises of four en-suite bedrooms with panoramic sea views.
In addition, there is a spacious, open plan living room, a fully equipped modern kitchen and a dining area surrounded by large glass windows offering incredible views.
The spacious living room opens onto large sun terraces and a 90 sqm infinity swimming pool and a covered dining area by the gazebo.
The infinity pool has been carefully positioned to maximize the enjoyment of the view, which is unique from every position.
On the other side of the pool is an outside dining area with a stone barbecue and a traditional stone oven.
The plot covers an area of 6000 sq.m with olive trees, lawns, young orchard, flowers, barbecue, cactus garden.
The site is fenced with stone walls and automatic gates. The villa is equipped with a smart system, so everything is easy to use.
Other features include air conditioning in all rooms and an alarm system. The villa is built in a tranquil environment and is close to all local services, businesses and amenities.
LUXURIOUS AND MODERN VILLA WITH UNINTERRUPTED VIEWS | €3.000.000
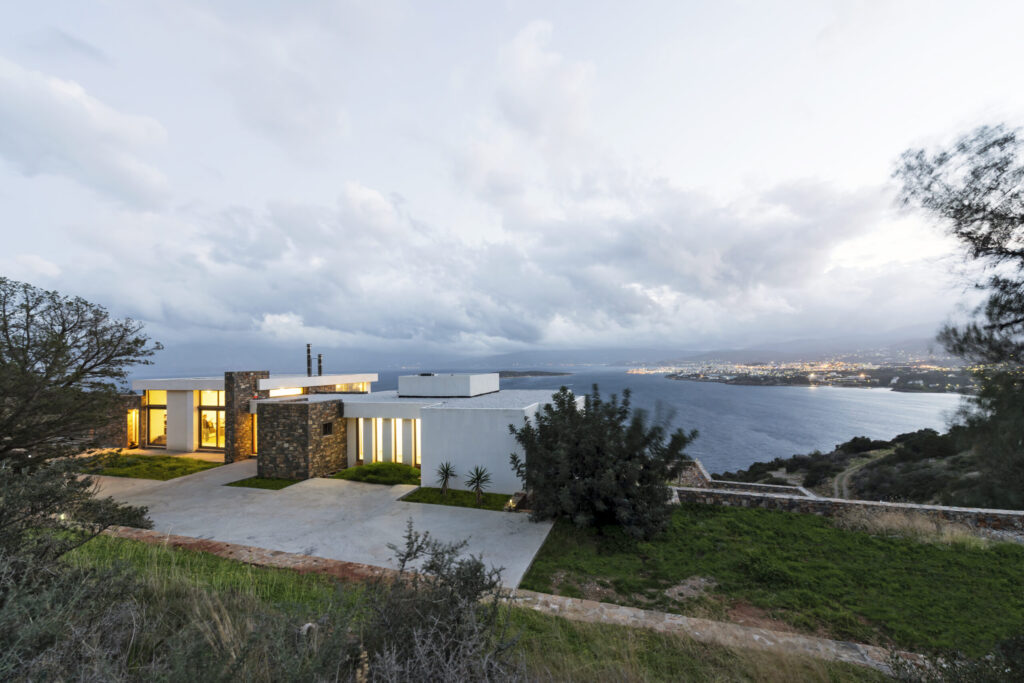
LIVING SPACE 585sq.m
PLOT SIZE 4007sq.m
BEDROOMS 5
DDISTANCE FROM THE SEA 0.3km
A spacious, luxurious and modern villa in the most attractive area of Elounda, in Ellinika, with breathtaking views down to the gulf of Mirabello and the town of Agios Nikolaos.
The property comprises of 5 bedrooms, a gym, a family room, an office, 3 Baths+1 WC , Home Theatre, a 2-car indoor garage, a spacious underground cellar, a play room and much more.
The ground level can be separated to function as an independent guest house.
The floorings are a state of the art, as well as the infrastructure and drainage systems.
A ceiling heating and cooling system exists, in addition to the efficient air condition sets.
It is a truly remarkable quality construction, made for a family residence.
The fundamental materials used are local natural processed stone and glass.
As it was built with respect to the original environment, the trees and bushes of the natural Cretan landscape have been preserved.
There is the option for the perspective buyer to buy the additional adjoining plot of land.
There is direct road access to the secluded little beach below, less than 300m away.
1st Floor : 287 sq.m.
Ground Floor : 256 sq.m.
Basement : 222 sq.m.
Pool :76 sq.m.
Pool House :24 sq.m.
Garden House :20 sq.m.
DIVINE VILLA WITH 5 BEDROOMS AND INFINITY POOL | €4.500.000
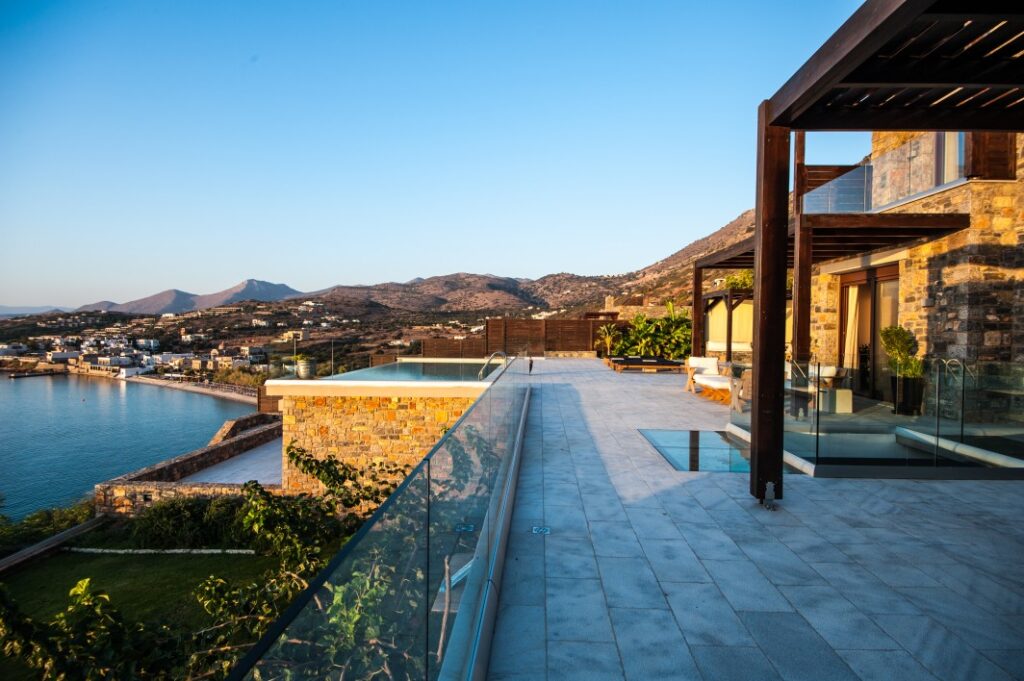
LIVING SPACE 413sq.m
PLOT SIZE 2337sq.m
BEDROOMS 5
DISTANCE FROM THE SEA 0.1km
This splendid 413,58m2 villa is newly built in the Plaka region with 5 bedrooms and ensuite bathrooms. Looking out over the Elounda Gulf across to the island of Spinalonga, the villa makes the most of its prime position. Its stone exterior sits harmoniously against the hilly backdrop. Three storeys are set gently into the slope, embracing the panoramic views.
On the ground level is the private infinity pool, sunk into a large, silvery stone terrace. The architectural design feels blissfully secluded, with views opening up from every angle. To one side an outdoor barbecue area; to the other, a covered dining area gives welcome shade, while its open sides leave the seascape undisturbed.
The open plan kitchen, dining and living area is fitted out perfectly. The elegant and modern art, creates a sophisticated backdrop for an evening gathering. The high-spec kitchen makes rustling up a meze feast a dream, while the wine fridge ensures those glasses never run dry. Throw open the patio doors to enjoy the spectacular view.
The three lower ground rooms open into the internal garden with the sea beyond, while the two first floor rooms have their own sea-facing balconies, so you’re sure to find your own sweet spot.
Access to private beach.
LUXURY VILLA IN CRETE, MOCHLOS FOR SALE | €4.200.000
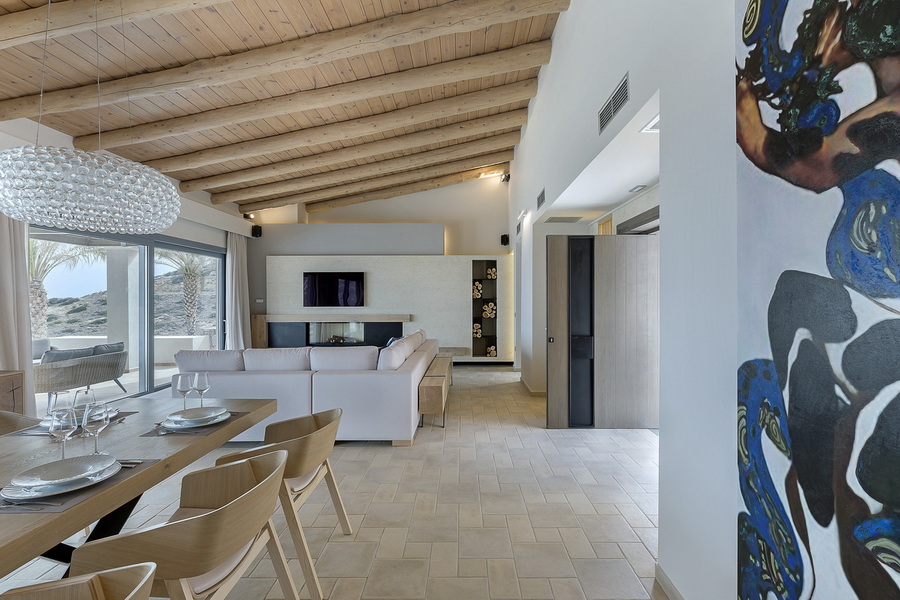
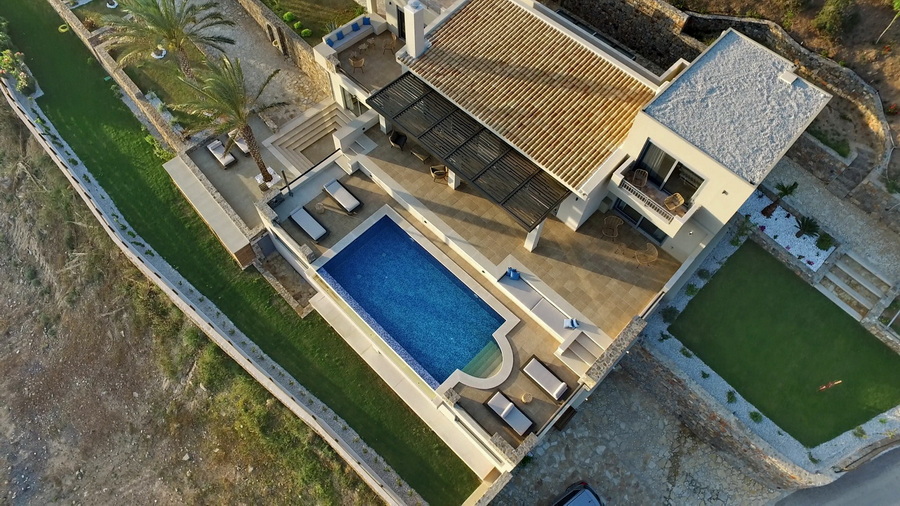
LIVING SPACE 515sq.m
PLOT SIZE 2779sq.m
BEDROOMS 5
DISTANCE FROM THE SEA 0.15km
This luxury sea front villa in Crete is a unique property, completed to the highest standards of both construction and fittings, overlooking the harbor in Limenaria which is 500m west of the delightful village of Mochlos. It is set in a tranquil bay only 150 meters from a quiet beach with crystal clear water. Available also is a beautiful marina for small boat docking.
High quality materials have been used to construct the villa. Unique lighting fixtures, neutral color palette as well as a variety of stone and textures are combined successfully. Therefore, the philosophy is a modern way of living, comfortable and relaxing, like being in a luxury resort.
The ground level includes:
- an open plan living room with a high angled ceiling,
- a dining area and a kitchen,
- a large fire place
- a spacious master bedroom en suite with bathtub, a dressing room, a bio-ethanol fireplace,
- a guest cloakroom and a guest wc.
- 1 bedroom/bathroom suite with shower unit
The upper level includes:
- 1 bedroom/bathroom suite
There are large balconies with spectacular views of the sea and mountains.
The main residence of 207,95sqm has interiors with natural light emphasizing the harmonious combinations of furnishing elements.
The lower level totals over 287,16 sqm consists of:
- 2 luxury bedrooms/bathrooms suites with shower units and one of them has a kitchenette
- an indoor Jacuzzi with a breathtaking view over the sea
- a bio-ethanol fireplace,
- an atmospheric sauna area excellent for relaxation which contains its own private shower and changing room.
- a fully equipped gym and a playroom with billiard table,
- a cozy reading corner,
- an office with spectacular sea view.
Additionally there is a car port of approx. 38,26 sqm.
An outstanding feature is the stunning enclosed tennis court (39m x 18m) which includes a 5m high hit-back wall and floodlights.
The luxury villa offers a spacious extensive terrace with swimming pool (8,75m x 4,95m x 1,65m) overlooking the azure blue sea.
In all there are over 400sqm of tiled or decorative paved terrace areas including a 55sqm roof terrace accessed by a walk way.
The entire property is planted with a magnificent lawn, surrounded by private landscape gardens with a BBQ area and dining terrace.
All areas have full central heating, windows are double glazed with integrated fly screens and electric roller shutters. The walls and roof are well insulated.
The house is very secure and the grounds are enclosed by substantial walls and metal fencing, but of course, further security features could be added with ease.
The property has spectacular sea and mountain views and is only a 30min drive from the center of Agios Nikolaos and 40min drive from the cosmopolitan fishing harbor of Elounda.
STUNNING VILLA WITH PANORAMIC VIEWS NEAR HERAKLION | €1.900.000
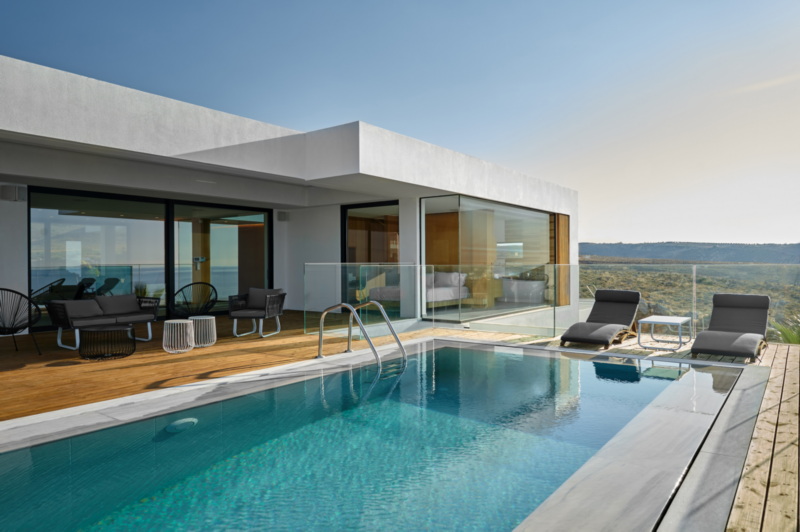
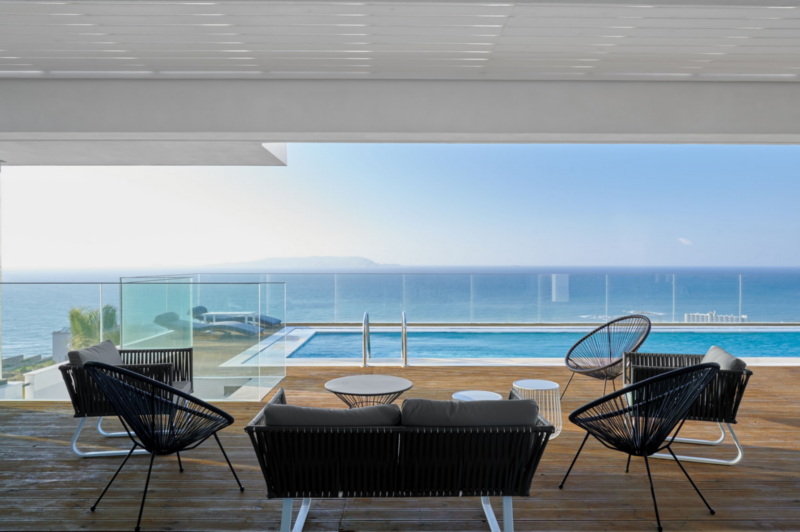
LIVING SPACE 350sq.m
PLOT SIZE 3700sq.m
BEDROOMS 4
DISTANCE FROM THE SEA 2.5km
This minimal but modern and smart 350 sq.m. villa is centered on a 3700 sq. m plot overlooking the sea in the Stavromeno area of Heraklion and is just a 3 minute drive to Arena beach.
It is positioned on the top of a hill overlooking the bay of Arena beach, Kokkini Hani and beyond.
The villa offers panoramic unobstructed views of the sea, and its north-facing position is perfect as it gives the unique opportunity for the occupants to enjoy incredible sunrise as well as sunset views.
It is a two-storey villa with an open plan living room and kitchen area, 4 double bedrooms each with an en-suite bathroom, sauna, gymnasium/playroom
It was built in 2022 and is a unique architectural piece with an urban design of stone, wood and glass that merge flawlessly. Floor to ceiling, double-glazed, glass panel windows and doors allow natural light to flow to every corner and make the most of the incredible views.
The main entrance opens to a small foyer with floor to ceiling wooden wardrobes. The living room and kitchen are directly to the right and are separated by a gas floating fireplace. The kitchen is fully equipped and includes an island breakfast bar and dining area with a dining table for 8 persons.
Sauna Area & Playroom and Fitness Area
The villa offers a separate room dedicated to the laundry & storage room. There is also a room for the heating and cooling system, smart technology equipment etc.
The Playroom features a large flat screen 65” TV. There is a sofa bed that can accommodate 2 guests. In the same room one will find fitness equipment such as a treadmill, mats and free weights.
The lower level also accommodates a sauna and a 5th bathroom with glass shower stall, vanity and toilet.
The villa has underfloor heating and a central heating and cooling system via thermal pumps. Heating, cooling, and sound systems are controlled using smart technology. Therefore, each area of the villa is individually climate controlled. The sound system, with speakers throughout the villa is also individually controlled.
There is an alarm system with cameras throughout the property.
OUTDOOR AREA
There is a large wooden deck with a 56 sq.m. or 16×3.5 OVER-FLOW pool. Its depth ranges 1.50 to 2.40 meters. The pool can also be heated.
There is a large a Pergola with a dining table suitable for 10 guests, BBQ, oven, and a water sink connection, and a large, landscaped plot that boasts a small vineyard and herb garden.
A small driveway circling the villa provides easy access to various points of the villa (for example, the basement for offloading supplies to be stored in the storage room), as well as private parking for a for 6 cars.
The plot is large enough to accommodate a tennis court in the future. There is also the ability to build another 35-40 sq. meters that could be used to accommodate guests or for house-keeping quarters.
An adjoining back plot of about 3000 sq.m.is available for purchase separately, for additional building capacity or merely for privacy.
The property also has an EOT license and is operating on various short-term rental platforms with the help of an independent property management company. Although it was first rented out in June 2022, it attained 100 bookings (nights) for 2022.
SUPER LUXURY VILLA IN CHANIA | €4.500.000
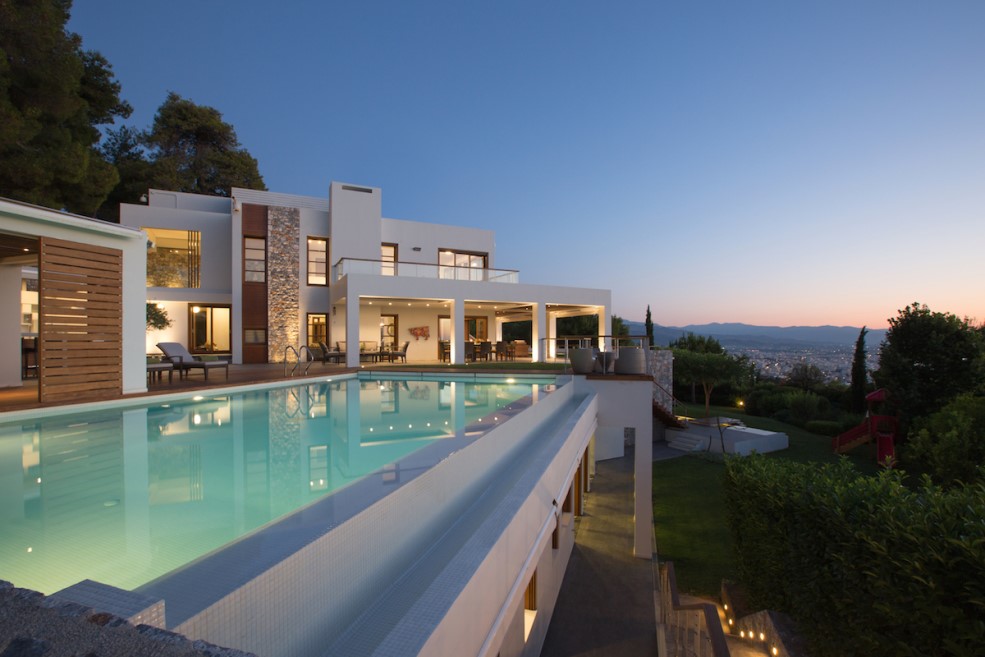
LIVING SPACE 750sq.m
PLOT SIZE 4300sq.m
BEDROOMS 5
DISTANCE FROM THE SEA 1.5km
This is a super luxury villa in Chania Crete for sale, located near Venizelos park on the peninsular of Akrotiri. It has been built on a private plot of land of 4,300sqms with a total living space of 750sqms arranged over 3 levels.
This area is of unique natural beauty and due to its elevated position it offers panoramic views towards the sea and the city and it is considered one of the most privileged regions of Chania.
First level
The first level of the villa consists of a living, a dining area, a kitchen and one guestroom with its own living, dining and kitchen area as well. This level hosts the gym, the sauna, the hammam, the laundry, a storage room and a machinery room. Two more double bedrooms with en-suite bathrooms can also be found here.
Second level
The second level of the property, accessed by an internal staircase, offers a large sitting and dining area, a kitchen and another guest apartment comprising of a living, a dining room, a kitchen and an en-suite bedroom.
From this floor there is direct access to the large private heated swimming pool of 75sqms and to all external areas of this villa such as the extended sundecks, the outdoor sitting and dining areas as well as the BBQ and the bar. There is also a playground.
Upper level
The upper level includes 2 more bedrooms with en-suite bathrooms and their own sitting areas.
The villa has a garage which can accommodate 4 cars.
Ultimate luxury, exclusive style and outstanding views are the key features of this villa, which is currently on the holiday rental market, but it’s perfectly suitable for all year round living.
Prefer to build your dream home from scratch? Take a look at all of our designs and completed projects HERE.
CONTACT US HERE – We’ll help you find the perfect home
